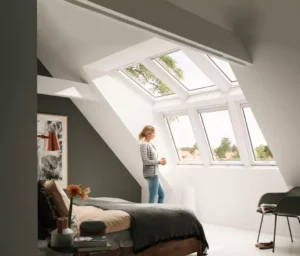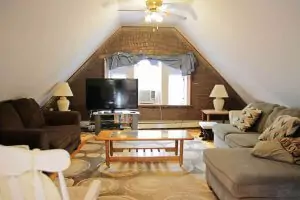What You Need to Know About Loft Conversion
In this article, Buildings and Trust will explain all the important information you will need to convert your loft.
LOFT CONVERSION DEFINITIVE GUIDE
Loft Conversion and Planning Permission?
Chiefly, if you plan to make the loft conversion living space, then you will need planning permission. Secondly, if you simply wish to use the loft conversion as storage space, your loft conversions will probably fall neatly under the category of Permitted Development Rights or PDR.
Loft Conversion and Permitted Development Rights (PDR)
Permitted Development Rights (PDR) sets out certain house conditions. However, if your loft extends these conditions, especially Building Regulations (BR), then you may have to apply for planning consent. Nevertheless, a loft surveyor will let you know whether you need planning permission or not.
Loft Conversion and the Conditions Under Permitted Development Rights (PDR)?
Most importantly, read through the conditions and see whether or not they apply to your intended loft conversion. Consequently, if your intended loft conversion meets all the requirements, it is highly likely you won’t need planning permission.
LOFT CONVERSION DEFINITIVE GUIDE
 Loft Conversion and House Conditions without Planning Permission
Loft Conversion and House Conditions without Planning Permission
- If your house is not in a Designated Area (DA)
- If your house lies in one of these Designated Areas (DA), you will need planning permission:
- SSSI – Site of Scientific Special Interest (SSSI)
- National Park (NP)
- Green Belt (GB)
- National Nature Reserves (NNR)
- Local Nature Reserves (LNR)
- Special Area of Conservation (SAC)
- Special Protection Areas (SPA)
- Marine Protected Areas (MPA)
- National Scenic Area (NSA)
- Area of Outstanding Natural Beauty ( AONB)
- World Heritage Site (WHS)
- Heritage Coasts (HC)
Furthermore, there may be other areas of protection that your house lies in. In addition, it is best to check with the Local Planning Authority (LPA) to see if it does. Alternatively, a loft surveyor will help you.
A listed house will need Listed Planning Consent. Check with your Local Planning Authority (LPA).
If you live in a:
- Converted property
- Flat
- Maisonette
- Non-dwelling property
LOFT CONVERSION DEFINITIVE GUIDE
 Loft Conversion Checklist
Loft Conversion Checklist
For the loft conversion, you must make sure the roof extension does overhang the existing house.
- Moreover, the extension must be set backward from the outer wall of the house.
- The intended loft extension must be set back at least 200 mm or 20 cm or nearly 8 inches back from the edge of the house.
- Also, for the loft conversion, you must make sure the loft conversion does not exceed the existing height of the roof. Make sure the original roof ridge is always higher than the loft conversion.
LOFT CONVERSION DEFINITIVE GUIDE
Furthermore, ensure any windows installed are above 1700 mm or 1.7 m or 170 cm, or 67 inches above the ground.
Finally, make sure that you obscure any windows facing the neighbours. You don’t want to be looking into their houses. In addition, they won’t want to be looking into your house!
Make sure you don’t add any balconies, raised platforms, or verandas to the loft conversion. If you want to add them, you will probably need planning consent and permission.
Look at any other loft conversions in the area and use the same design and materials as they have. In addition, make the materials you use for your loft extension very similar to existing materials. For example, the roof tiles match the existing roof tiles.
Finally, your new loft conversion must not exceed 50m2 or 500m2 for a detached house. The same restrictions also apply to a semi-detached house. For a terraced house, it’s 40m2.
In light of this, if you need to apply for planning permission or listed building consent, you can do this through the Planning Portal online.
Loft Insulation Grants Available in Your County
Please take some time to read what benefits a loft conversion will do for you.
Firstly, a loft conversion can be created in your own style
Secondly, the loft conversion could be an extra room for one of the family
Thirdly, you don’t have to put a bedroom in the loft conversion
Finally, feel the opulence and elegance of a new loft conversion
FIRSTLY, BUILDINGS AND TRUST WILL CONNECT YOU WITH DEPENDABLE AND TRUSTED LOFT CONVERSION INSTALLERS INSTALLERS
Therefore, you can rest assured, Buildings and Trust will be connecting you with the best and most reasonable quote for your loft conversion. Furthermore, you will be adding value to your home!
SECONDLY, BUILDINGS AND TRUST WILL CONNECT YOU WITH COST-EFFECTIVE LOFT CONVERSION INSTALLERS
With the result, Buildings and Trust will advise you on the cheapest, the most reasonable and cost-effective way for you to get your loft converted. Most importantly, you will have a stunning new loft converted!
FINALLY, YOU DECIDE
In conclusion, you decide on what you want your loft to be converted to. It's our job to make that happen!
LOFT CONVERSION DEFINITIVE GUIDE
Loft Conversion and Building Regulations?
In the first place, you must make sure your loft conversion is compliant with current building regulations.
Loft Conversion and Building Regulations
Most importantly, all buildings must be made safe. In light of this, building regulations ensure a building is safe to use.
- A loft extension has to be strong enough to stay in place;
- The electrics have to be properly fitted in the loft;
- Acceptable insulation has to be installed;
- Fire evacuation is in place i.e. escape windows with at least 450 mm width;
- Appropriate materials and specifications are used;
- Loft conversion has sufficient sound insulation properties;
- The loft conversion has proper ventilation fitted;
- Windows have the correct form of glass installed.
LOFT CONVERSION DEFINITIVE GUIDE
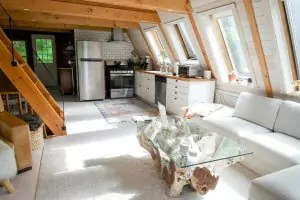
LOFT CONVERSION DEFINITIVE GUIDE
How long will the planning application take for a loft conversion?
Most loft conversion applications will take 8 weeks from start to finish. The Local Planning Authority will take the following planning process.
Loft Conversion and The Planning Application Process
Step-by-Step Guide to the Planning Application Process
To begin with, the planning application process for a loft conversion can be split into different steps. Please read through the steps. As a result, the planning process for loft conversion will be clearer to you.
There are two results to the planning application process:
- Your planning application for a loft conversion is approved;
- Your planning application for a loft conversion is rejected.
LOFT CONVERSION DEFINITIVE GUIDE
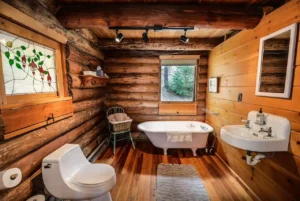
Step 1 – Speak to the Neighbours about your Proposed Loft Conversion
Most importantly, speak to your neighbours. For instance, you could inform the neighbours of the intended conversion of your loft. Ask them if they have any issues with the loft conversion. Speaking to your neighbours at an early stage will help to resolve any concerns they may have. Furthermore, if they do have any concerns, but are not prepared to resolve them, at least you will know what those concerns are. This will help you to put together clear proposals of how to challenge their concerns.
Step 2 – Pre-Application Advice for a Loft Conversion
Chiefly, it is highly recommended that you make an appointment with your Local Planning Authority (LPA) for pre-application advice. For a minimal fee, the LPA will advise you on the best way and method to get your planning application accepted for a loft conversion. The LPA will guide you through the planning application process for your loft conversion. They will recommend what is best to adopt and what you should avoid in your planning application form.
Step 3 – Application and Validation for a Loft Conversion
There are two ways you can submit your planning application form for your loft conversion:
- in paper format;
- online
In light of this, the best way is to submit your application for your loft conversion online. This can be easily done by visiting the Planning Portal.
In addition, the Local Planning Authority (LPA) will check through your planning application for your loft conversion. Furthermore, the LPA check that you have submitted all the correct information. In addition, they will also check to see if you have included the correct fee.
Finally, if you have missed out on any information about your loft conversion or any contact detail, they will advise you to add them.
LOFT CONVERSION DEFINITIVE GUIDE
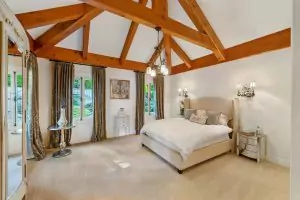
The Planning Process for your Loft Conversion Begins
Step 4 – Consultation and Publicity for a Loft Conversion
To begin with, the consultation stage will take 21 days from the date of publishing.
Firstly, the Local Planning Authority (LPA) will begin to send out consultation letters to your neighbours about your loft conversion. The LPA will want to know if your neighbours have any concerns regarding your proposed loft conversion. For this reason, this is why it was important to speak to your neighbours first about your loft conversion! Furthermore, the LPA may send out consultation letters to any other interested parties if needed.
Secondly, the Local Planning Authority (LPA) will post online your proposal for your loft conversion. As a result, others will be able to view your application for a loft conversion. Furthermore, they will be able to leave comments as well.
Finally, the Local Planning Authority (LPA) could post advertisements about your loft conversion. This will be highly unlikely, but if the loft conversion is a big project, they may well choose to do so.
Step 5 – Site Visit and Assessment of Your Application for a Loft Conversion
At this stage, the Local Planning Authority will send out the Planning Case Officer to visit your house or home. Furthermore, the Planning Case Officer will inspect the site to determine whether or not there will be any problems with your loft conversion. In addition, the Planning Case Officer may take photographic evidence and other information that may be needed. Also, the Planning Case Officer will consult with local policies and any other relevant documentation or bodies.
LOFT CONVERSION DEFINITIVE GUIDE
Step 6 – Recommendation Regarding your Application for a Loft Conversion
To begin with, the Planning Case Officer will compile an ‘officer’s report. The Planning Case Officer does not make a decision on your planning application for your loft conversion. The officer’s report may make a recommendation(s) to the planning panel. The report will include evidence and all the facts about your planning application for a loft conversion. The recommendation(s) will help the planning panel make a decision on whether to accept or reject your planning application for a loft conversion.
Step 7 – The Planning Decision about your Planning Application for a Loft Conversion
At this final stage of your application for a loft conversion, the Local Planning Authority (LPA) will designate a relevant body to make a decision. The decision will either ‘accept’ or ‘reject’ your application for a loft conversion.
Finally, if your application for a loft conversion is rejected, you do have a right to appeal. You can appeal to the Planning Inspectorate. However, this can be a costly process.
Information Required for Loft Conversion
The Local Planning Authority (LPA) will need contact information. Furthermore, the Local Planning Authority (LPA) will need to see the homeowner’s:
- Identity;
- Address;
- Fee;
- Documentation;
- Contact details.
Ordnance Survey Map for Loft Conversion
In addition, the Local Planning Authority (LPA) will need information on:
- The exact location of the loft conversion;
- Surrounding features of the loft conversion;
- Surrounding buildings of the loft conversion;
- Any other features surrounding the location of the loft conversion.
LOFT CONVERSION DEFINITIVE GUIDE
Drawings for Loft Conversion
Likewise, the Local Planning Authority (LPA) will need information on:
- What type of property;
- The scale and size of the building;
- The materials used.
Certificate of Ownership for Loft Conversion
Equally important, the Local Planning Authority (LPA) will need information on:
- Who owns the property? This will be shown on the Certificate of Ownership.
Fee for a Loft Conversion
Someone has to pay for the planning process for the loft conversion.
Site Location Plan (x 4 copies) for Loft Conversion
Additionally, the Local Planning Authority (LPA) will need information on:
- Where the loft conversion is going to be?
- Who the neighbours are?
- What the surrounding environment is like?
LOFT CONVERSION DEFINITIVE GUIDE
Elevations (x 4 copies) for the Loft Conversion
The Local Planning Authority (LPA) will need information on:
- Scale and size;
- Materials;
- Types of doors and windows;
- The loft conversion fits in with other surrounding structures.
Site layout/Block Plan (x4 copies) for a loft conversion
Similarly, the Local Planning Authority (LPA) will need to know:
- How will the loft conversion look after completion?
- Proximity to other buildings to the loft conversion;
- The environment surrounding the loft conversion;
- Loft orientation;
- Scale and size;
- Road layout.
- Cross Sections (x 4 copies) for Loft Conversion
Moreover, the Local Planning Authority (LPA) will need information on:
- Materials;
- Building regulations.
Floor Plans (x 4 copies) for Loft Conversion
The Local Planning Authority (LPA) will need information on how they will building and loft conversion look.
Existing & Proposed Levels (x 4 copies) for loft Conversion
Finally, the Local Planning Authority (LPA) will need information on:
- Existing building for the loft conversion;
- How many floors does the building have?
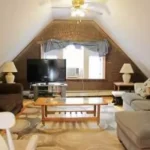
Firstly, brand new bedroom!
Most importantly, a brand new bedroom will make you feel like the king and queen of the neighbourhood!
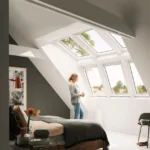
Secondly, a casy warm flat?
In addition, you could have a little, cosy flat in the loft conversion!
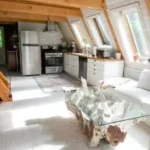
Thirdly, you decide what you want the loft conversion to be
Furthermore, you will decide what you want the loft conversion to be. It's our job to put your ideas in action!
LOFT CONVERSION DEFINITIVE GUIDE
What Types of Loft Conversions are there?
Basically, there are two types of loft conversion:
Storage Space
Cold Loft
A cold loft is not a room; it is storage space. The insulation in them is simply there to prevent the passage of heat from the ceiling into the loft. These are cheaper than warm lofts.
Living Space Loft Conversion
Warm Loft
‘Warm lofts,’ as they are called, will be used a room. They are often referred to as room-in-roof insulation. They are more expensive to heat than cold lofts.
LOFT CONVERSION DEFINITIVE GUIDE
What Types of Loft Insulation are there?
Most importantly, there are many different types of loft insulation to choose from. There is a selection of insulation to suit every loft.
Loose-fill loft insulation
In the first place, this is loose and grainy insulation. Moreover, it is effective at covering existing insulation. Furthermore, this is ideal for lofts with lots of awkward corners and crevices. There is cellulose, mineral wool, or cork granules. Cellulose is the most environmentally friendly. It is made of recycled newspapers! Finally, loose-fill insulation is not particularly good for a loft that is draughty! The loose granules can easily be dislodged.
Sheet Loft Insulation
To start with, this insulation is supplied in boards. Unlike loose-fill insulation, sheet insulation comes in boards. Furthermore, the boards are fitted between the rafters of the roof.
Spray-foam insulation
Firstly, this type of insulation is sprayed between the rafters. Furthermore, the spray expands and fills in all the small cracks.
Blanket or Batt loft insulation
Most importantly, this type of insulation comes in compressed rolls. Also, it is unrolled and place over the ceiling joists. The insulation comes in felt, rock, glass, or mineral fibre.
Blown-fibre loft insulation
Chiefly, this is generally installed by a loft insulation contractor or specialist. The fibre is blown between the ceiling joists and fills in the cracks and gaps to stop heat and warmth from escaping. Furthermore, this is ideal for lofts with many gaps and holes in them.
Fibre-glass insulation
Firstly, fibre-glass insulation comes in rolls. Secondly, it has a huge number of small air pockets to trap in the heat.
 What Structural Changes will there be with a Loft Conversion?
What Structural Changes will there be with a Loft Conversion?
Staircase or Stairwell
Most importantly, you will need access to your new loft conversion. Furthermore, there are a variety of staircases and stairwells to give access to your new loft conversion. There are:
- Traditional Stairs
- Spiral Stairs
- Ladder Stairs
- Curved Stairs
- Drop-down stairs
How much will a Conversion Cost me?
Most importantly, all loft conversions differ in their prices. Furthermore, the cost can also vary greatly on the specification. In light of this, the price of loft conversion is higher when the quality of the materials is better. In addition, the size of the loft conversion can also greatly affect the price.
The following prices are only guides and are not meant to be taken as exact. Your loft surveyor will give you an exact price once the survey has been completed.
Will the Price of My House Increase after the Conversion?
Chiefly, the price of your property after the loft conversion can increase by as much as £25000. However, this price could rise or fall depending on the size and quality of both your property and the quality of the loft conversion.
THEREFORE, IF YOU ARE INTERESTED IN A LOFT CONVERSION, GET IN TOUCH NOW WITH BUILDINGS AND TRUST!
With the result that within minutes, Buildings and Trust will connect you with a loft conversion specialist.
